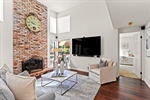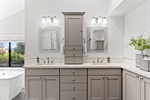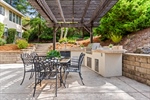4024Greenwich, San Ramon, CA 94582
Back to Website: 4024Greenwich.com
Features
- Luxury Lifestyle - 4 Bedroom, 3 Bath Home in Prestigious Royal Ridge Estates
- Grand entry with high ceilings, wall of windows, hardwood floors - Open & Bright!
- Remodeled kitchen with custom hardwood cabinets, gas stove and double ovens
- Gorgeous remodeled master bath with custom tile work, free standing tub, double vanity
- Amazingly private backyard with pool, spa, outdoor kitchen, lush landscaping, sitting area and VIEWS!!
Remarks
EXCEPTIONAL 4 BEDROOM 3 BATH HOME IN ROYAL RIDGE ESTATES!
Experience Elegance and Tranquility
Welcome to a luxury lifestyle in the prestigious Royal Ridge Estates. You will be captivated the moment you enter this exceptional 4-bedroom, 3-bath home offering a grand feeling of space and ambiance with a resort backyard. There is a full bedroom and bath suite downstairs and an added room in the garage for an additional office or flex space!
Situated on a premium lot of over a quarter-acre, the meticulously designed outdoor space features a custom rectangular pool, separate spa and a built-in outdoor kitchen - perfect for entertaining or enjoying quiet family moments. The pool is heated by owned solar system. Lush landscaping and terraced backyard are enhanced with a private seating area offering a serene environment. The property backs to HOA open space, providing a tranquil and private retreat - just sit back and enjoy the VIEWS!
Interior Features
Step inside to discover the interior's exquisite details and functional floorplan. You are welcomed by high ceilings, wall of windows and hardwood entry. The glistening hardwood flooring adds a touch of elegance, complemented by upgraded lighting that creates a warm and inviting atmosphere. This lovely home features three fireplaces with gas logs providing cozy areas for relaxation.
Kitchen and Bathrooms
The remodeled kitchen features custom hardwood cabinets, updated appliances, gas stove, and double ovens. The master bathroom has been gorgeously remodeled with custom tile work, hardwood cabinets, free standing tub, separate shower along with double vanity, shelving and featuring a bathtub and double closets offering ample storage space.
Location
This is a fantastic opportunity to live in this premium neighborhood close to distinguished schools, shopping, parks, and walking trails and easy freeway access. This amazing home offering spacious living, outside entertainment areas, views and privacy – where luxury meets tranquility.
Don’t miss out on this exceptional property. Schedule a visit today and experience the grandeur and charm of this magnificent home.
* Buyer to verify square footage
General Information
Building Details
Amenities
- Automatic Sprinklers
- Built-in BBQ
- Built-ins
- Carpet
- Central A/C
- Central Heat
- Dishwasher
- Double Oven
- Fireplace
- Garage
- Garbage Disposal
- Granite Counter Tops
- Hardwood Floors
- Landscaped Back Yard
- Landscaped Front Yard
- Lawn
- Microwave
- Outdoor Kitchen
- Patio
- Pool
- Refrigerator
- Remodeled Bath
- Remodeled Kitchen
- Smoke Detectors
- Spa
- Tile Floors
- Vaulted Ceilings
- Walk-in Closet
- Wall to Wall Carpet













































































































